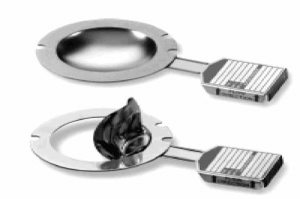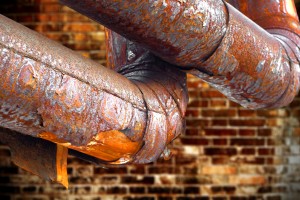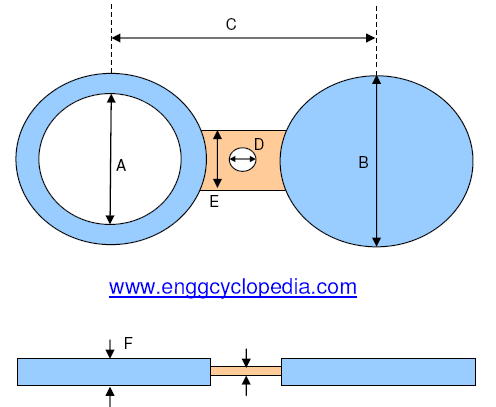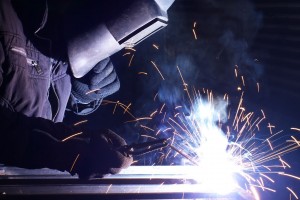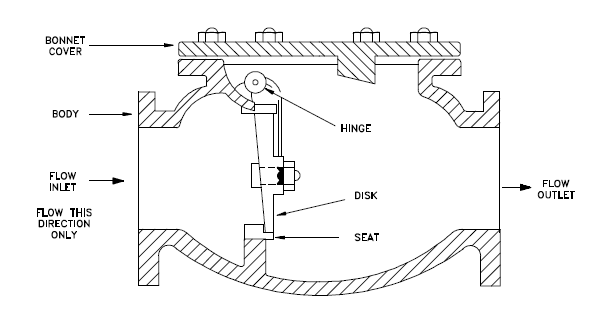General Arrangement drawings for piping systems and equipments are developed by piping designers. These drawings indicate the locations of main equipments in the plant.
The main piping items, valves, and fittings are also indicated in the General Arrangement or GA drawings. Most often the piping is indicated using a top-view. Sometimes a side view of the pipe rack is also presented on the GA drawing.
General arrangement drawings are also developed for individual equipments. These drawings present the main dimensions of that equipment using 2D views, top-view, side-view and sometimes front-view. All the nozzles for concerned equipment are indicated on the equipment General Arrangement or GA drawing.
For a green field engineering project, equipment location drawings are prepare at the proposal stage by piping designers. On commencing the project work, these drawings are used as first basis for development of piping layout.
Depending on the feasibility of the piping layout arrangement, often the equipment locations are revised and updated. The changes to equipment location can sometimes be substantial in order to have the desired piping arrangement.
Thus piping layout arrangement and development of piping general arrangement or GA drawings is dependent on reference sources developed prior to the piping arrangement work and modifications required to those references to allow for the desired piping layout arrangement.
