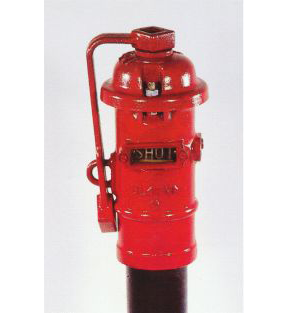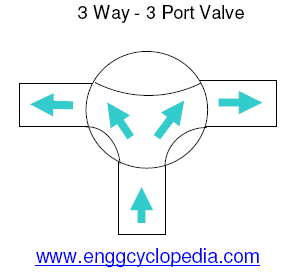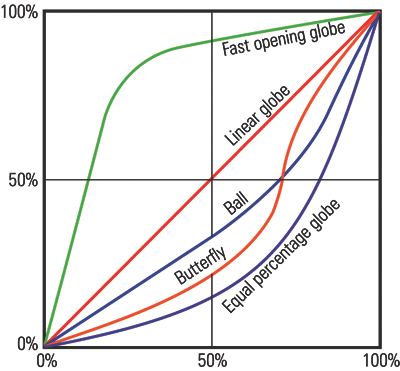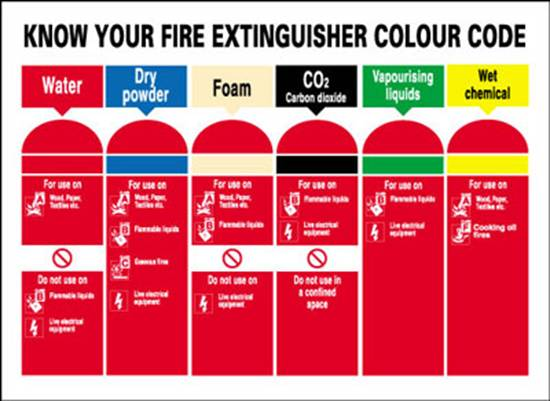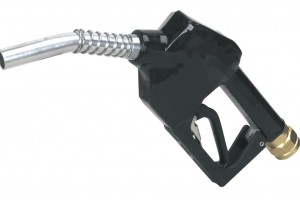3D Plant Model of a Plant
The 3D models for processing units/facilities in oil refineries or chemical plants are normally built during the detailed engineering phase of a project.
A model of processing facilities should show the following:
- Structures, buildings, platforms, pipe racks,
- Staircases and ladders
- Process equipment
- Process and utility piping and fittings
- Underground piping and drains, electrical and instrument trenches
- Electrical equipment
- Instruments, transmitters, control valves
- Emergency and firefighting equipment
- Outline block of steam tracing, condensate return manifolds
Purposes of 3D plant model
- Optimization of piping runs, routing of drains, preparation of isometric
- Check provisions for safe operation and maintenance
- Ergonomics studies
- On-site use during construction
- Use for training to Operators
Objective of the 3Dt Model Review
The 3D Model review is conducted to facilitate the engineering and erection of units during construction phase, to provide a check on technical and personnel safety aspects, operability and maintenance aspects, etc.
If potential hazardous arrangements can be recognized during the detailed engineering phase of a new facility, these can be rectified at little or no extra cost.
Plant Model Review Practice
The plant 3D model is checked by a team of about 4-5 people at several stages during its construction, with the objective of checking the provisions for safe operation and maintenance. Those participating in the team should include a project engineer, specialist engineers, process design and safety specialist, maintenance and operating personnel.
The review normally is conducted in following 3 stages of building the 3D model:
1. The stage when the model shows all equipment, pipe bridges, location of buildings, flare lines, ducting, structures and fireproofing, main underground electrical, instrument cabling trenches, the 3D model checking at this stage should cover the following aspects:
- An overall look at the plant in relation to surrounding plants and roads
- The main access roads into the plant and under pipe bridges
- A review of the location of main equipment in relation to the main pipe bridges and in relation to each other
- The access for cranes and other mobile maintenance equipment
- Operator access and exit at grade
- The access to above grade platform for both operation and maintenance
- Check that the surface drainage is sloping away from potential leak sources around equipment, especially for light ends
- Check the ways to erect the tall or heavy equipment
2. The next stage when the 3D model is developed to show items such as:
- All ladders and platforms
- underground piping, sewers,
- piping, instrument connections,
- electrical equipment and lighting,
- lay down areas, local operating panels,
- firefighting and gas detection systems,
The main issues should be checked:
- Access, alternative exits, LPG pumps, access to large pumps
- The layout of battery limit and unit limit manifolds
- Requirement on PEFS should have been taken care of: slopping lines, minimum distances, visibility of local instrument from valves, etc.
- Vent points are to be safe with respect to flammable or toxic releases
- Location of gas detectors and alarms, emergency and firefighting equipment
3. Final review when 3D model is completely developed
A final check is made when almost completion of the model to confirm that all previously recommended items have been incorporated.
Typical checklists for 3D Model Review
Following is a sample list of typical points which should be answered or checked in the 3D model review stages for the equipments such as pipe, valves, vessels, columns, furnaces, boilers, relief and vent systems, etc.
In general:
- Check elevated equipment and platforms for proper escape routes
- Are remote shutdown and valve closing devices installed at safe location?
- Look for safety showers and eye washers near caustic and acid containers
- Check accessibility for fire-fighting and rescue work
- Avoid head bumpers, shin splitters and tripping hazards
- Check utility stations provided at the main operating platform
- Avoid open sewer pits near hot pumps, furnaces
- Check location of fire and gas detector/alarms
- Etc.
Lines:
- Is piping entering and leaving the unit logically grouped?
- Are valves, blinds, flushing/drain and instrument connection properly located?
- Check elevation of overhead piping and horizontal clearance of access or walkways
- Have dead ends been avoided?
- Has piping been designed for ease of drainage?
- Check position of eccentric reducers
- Look for pockets in vapors lines where condensation may occur
- Have necessary platform been provided?
- Etc.
Heat exchangers and reboilers:
- Is piping arrangement acceptable with respect to removal of shell and channel covers, withdrawal of tube bundles?
- Check whether tube bundles can be pulled out and lowered from platform?
- Check stacked heat exchangers for possibility of spills on hot equipment
- Have utility connection, drains and vents been correctly located?
Pumps and compressors:
- Have high points in pump suction line been avoided?
- Are valves around the pump logical and operable?
- Check volume which must be drained when a filter or pump need to be opened
- Can the pump safely be handled for maintenance?
- Vents at high point of pump/piping?
- Have facilities been provided for gradual heating prior to start-up of pump?
- Etc.
